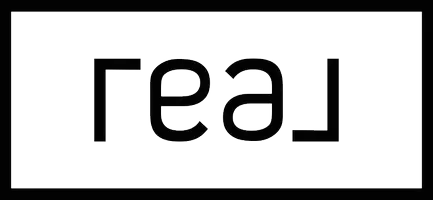$800,000
$775,000
3.2%For more information regarding the value of a property, please contact us for a free consultation.
3 Beds
2 Baths
1,961 SqFt
SOLD DATE : 11/03/2025
Key Details
Sold Price $800,000
Property Type Single Family Home
Sub Type Single Family Residence
Listing Status Sold
Purchase Type For Sale
Square Footage 1,961 sqft
Price per Sqft $407
MLS Listing ID 905174
Sold Date 11/03/25
Style Exp Ranch
Bedrooms 3
Full Baths 2
HOA Y/N No
Rental Info No
Year Built 1960
Annual Tax Amount $12,357
Lot Size 0.350 Acres
Acres 0.35
Property Sub-Type Single Family Residence
Source onekey2
Property Description
This is a must see! Set on a quiet mid-block location, in a fantastic neighborhood, this expanded ranch offers a layout designed for both everyday living and entertaining. The main level is a modern open floor plan concept where the kitchen, dining, and living areas all connect. The updated kitchen (2015) features stainless steel appliances, including a brand-new refrigerator and gas cooking.
A family room with vaulted ceilings and a wood-burning fireplace sits just off the main living space, creating a natural gathering spot. A greatly desired first-floor primary bedroom is privately set apart from the rest of the home. Upstairs you'll find two additional bedrooms, giving flexibility for family, guests, or a home office.
Sliders from the formal dining room lead outside to a backyard designed for time together. A large open yard surrounds the decked seating area, outdoor TV hook-up, and built-in heated saltwater pool, offering space for play, entertaining, or quiet evenings at home.The lower level provides a full basement with plenty of storage and utility space. Additional updates include a two-year-old washer/dryer, newer water tank, generator hook-up capability, in-ground sprinklers, and charger for electric car.
This 3-bed, 2-bath home combines thoughtful updates, indoor comfort, and outdoor living in a setting ready to grow with you. Homes with this combination of space, updates, and location don't last long—schedule your showing today.
Location
State NY
County Suffolk County
Rooms
Basement Full
Interior
Interior Features First Floor Bedroom, Cathedral Ceiling(s), Chandelier, Eat-in Kitchen, Formal Dining, Granite Counters, Open Floorplan
Heating Forced Air
Cooling Central Air
Fireplace No
Appliance Dishwasher, Dryer, Gas Range, Microwave, Refrigerator, Stainless Steel Appliance(s), Washer
Exterior
Utilities Available Natural Gas Connected
Garage false
Private Pool Yes
Building
Sewer Cesspool
Water Public
Structure Type Vinyl Siding
Schools
Elementary Schools Pines Elementary School
Middle Schools Hauppauge Middle School
High Schools Hauppauge
School District Hauppauge
Others
Senior Community No
Special Listing Condition None
Read Less Info
Want to know what your home might be worth? Contact us for a FREE valuation!

Our team is ready to help you sell your home for the highest possible price ASAP
Bought with Daniel Gale Sothebys Intl Rlty

"My job is to find and attract mastery-based agents to the office, protect the culture, and make sure everyone is happy! "

