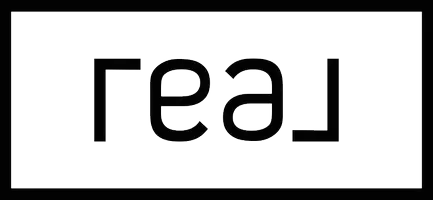$1,450,000
$1,450,000
For more information regarding the value of a property, please contact us for a free consultation.
4 Beds
3 Baths
2,250 SqFt
SOLD DATE : 09/10/2025
Key Details
Sold Price $1,450,000
Property Type Single Family Home
Sub Type Single Family Residence
Listing Status Sold
Purchase Type For Sale
Square Footage 2,250 sqft
Price per Sqft $644
MLS Listing ID 875744
Sold Date 09/10/25
Style Colonial
Bedrooms 4
Full Baths 2
Half Baths 1
HOA Y/N No
Rental Info No
Year Built 2025
Annual Tax Amount $5,056
Lot Size 5,035 Sqft
Acres 0.1156
Property Sub-Type Single Family Residence
Source onekey2
Property Description
Welcome to 3 Pleasantview Drive, an exceptional brand-new construction nestled in the heart of Bayville, a charming coastal village on Long Island's Gold Coast. This impeccably designed residence blends timeless elegance with modern convenience, offering 4 bedrooms, 2.5 bathrooms, and an open concept floor plan perfect for today's lifestyle.
Step into a light-filled interior featuring amazing views and high-end finishes throughout. The gourmet kitchen boasts custom cabinetry, a center island with premium stainless steel appliances, ideal for entertaining or everyday living. A spacious living room with electric fireplace flows seamlessly into outdoor balcony with water views.
The luxurious primary suite includes a spa-inspired bathroom and two walk-in closets and its own balcony overlooking the water. Additional bedrooms are generously sized and offer versatility for home office or guest use. A two car attached garage provide ample storage and convenience.
With private access to the beach this home is just minutes from parks, restaurants, and all the local charm Bayville has to offer.
House has been raised to be FEMA compliant.
Be the first to live in this modern coastal masterpiece. Schedule your private tour today.
Location
State NY
County Nassau County
Interior
Interior Features Eat-in Kitchen, Kitchen Island, Primary Bathroom, Open Floorplan, Walk-In Closet(s), Washer/Dryer Hookup
Heating Electric
Cooling Central Air
Flooring Hardwood, Wood
Fireplaces Number 1
Fireplaces Type Electric, Family Room
Fireplace Yes
Appliance Dishwasher, Electric Cooktop, Electric Oven, Microwave, Refrigerator, Wine Refrigerator
Exterior
Parking Features Covered, Driveway
Garage Spaces 2.0
Utilities Available Electricity Connected, Trash Collection Public, Water Connected
View Water
Garage false
Private Pool No
Building
Lot Description Back Yard, Near Shops, Views
Foundation Slab
Sewer Septic Tank
Water Public
Level or Stories Two
Structure Type Frame,Vinyl Siding
Schools
Elementary Schools Bayville Elementary School
Middle Schools Locust Valley Middle School
High Schools Locust Valley
School District Locust Valley
Others
Senior Community No
Special Listing Condition None
Read Less Info
Want to know what your home might be worth? Contact us for a FREE valuation!

Our team is ready to help you sell your home for the highest possible price ASAP
Bought with Compass Greater NY LLC

"My job is to find and attract mastery-based agents to the office, protect the culture, and make sure everyone is happy! "

