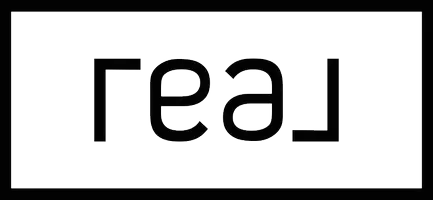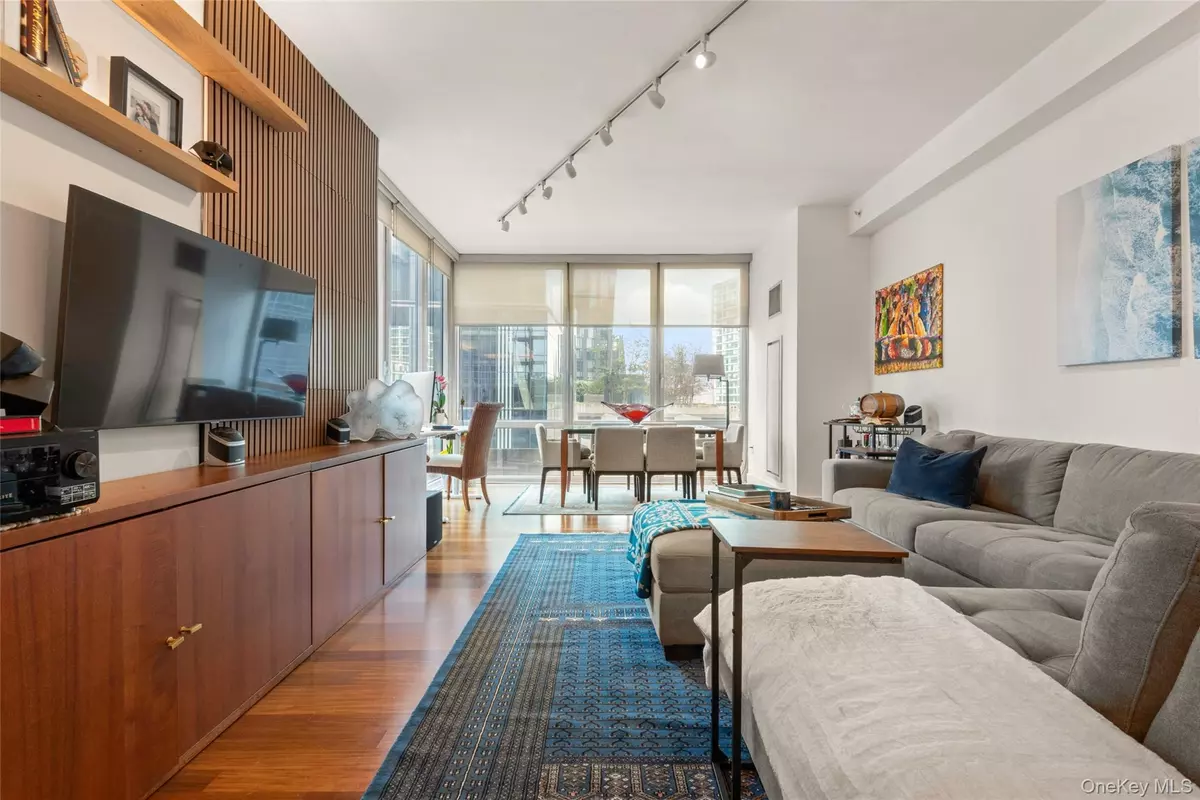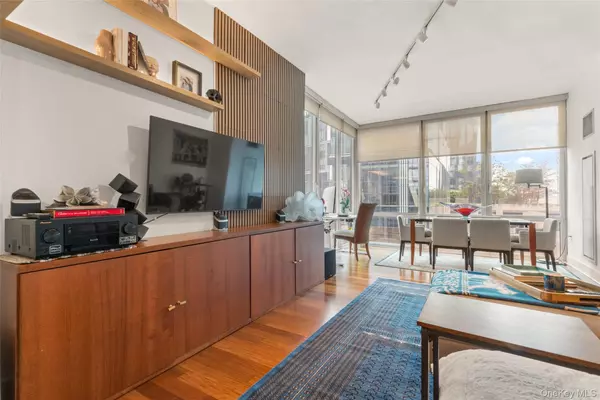
1 Bed
1 Bath
824 SqFt
1 Bed
1 Bath
824 SqFt
Key Details
Property Type Condo
Sub Type Condominium
Listing Status Active
Purchase Type For Sale
Square Footage 824 sqft
Price per Sqft $1,455
MLS Listing ID 907481
Style Other
Bedrooms 1
Full Baths 1
HOA Fees $1,182/mo
HOA Y/N Yes
Rental Info No
Year Built 2006
Annual Tax Amount $10,522
Property Sub-Type Condominium
Source onekey2
Property Description
10 W End Ave is a luxury white-glove doorman building offering it's residents 24-hour doorman and concierge services, a newly-renovated fitness center with brand new top-of-the-line equipment, a 50 foot swimming pool, children's playroom, bike room, and direct access to the on-site parking garage with optional valet service. Don't miss out!
Capital assessment of $676.62 expiring January 2026.
Location
State NY
County New York (manhattan)
Interior
Interior Features First Floor Bedroom, First Floor Full Bath, Chefs Kitchen, Elevator, Granite Counters, Open Floorplan, Open Kitchen, Stone Counters, Walk-In Closet(s), Washer/Dryer Hookup
Heating Other
Cooling Central Air, Zoned
Flooring Hardwood
Fireplace No
Appliance Dishwasher, Dryer, Exhaust Fan, Gas Oven, Gas Range, Refrigerator, Stainless Steel Appliance(s), Washer, Wine Refrigerator
Exterior
Pool In Ground, Indoor
Utilities Available See Remarks
Amenities Available Building Link, Children's Playroom, Concierge, Door Person, Elevator(s), Fitness Center, Live In Super, Maintenance, Parking, Pool, Receiving Room, Trash
View City, River, Skyline, Water
Garage false
Building
Foundation Other
Sewer Public Sewer
Water Public
Level or Stories One
Structure Type Advanced Framing Technique,Other
Others
Senior Community No
Special Listing Condition None
Pets Allowed Cats OK, Dogs OK, Size Limit, Yes

"My job is to find and attract mastery-based agents to the office, protect the culture, and make sure everyone is happy! "






